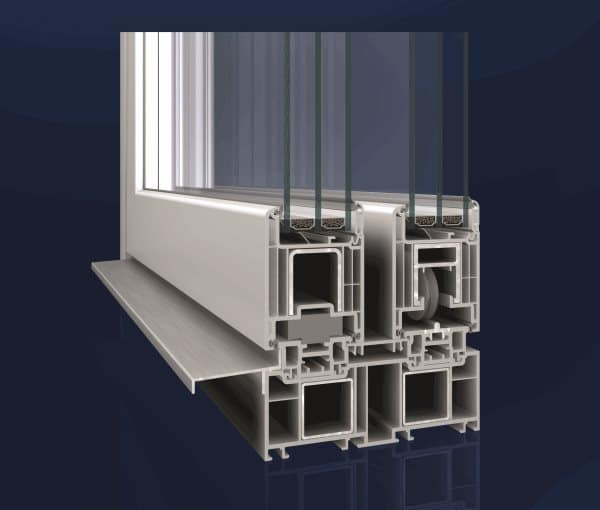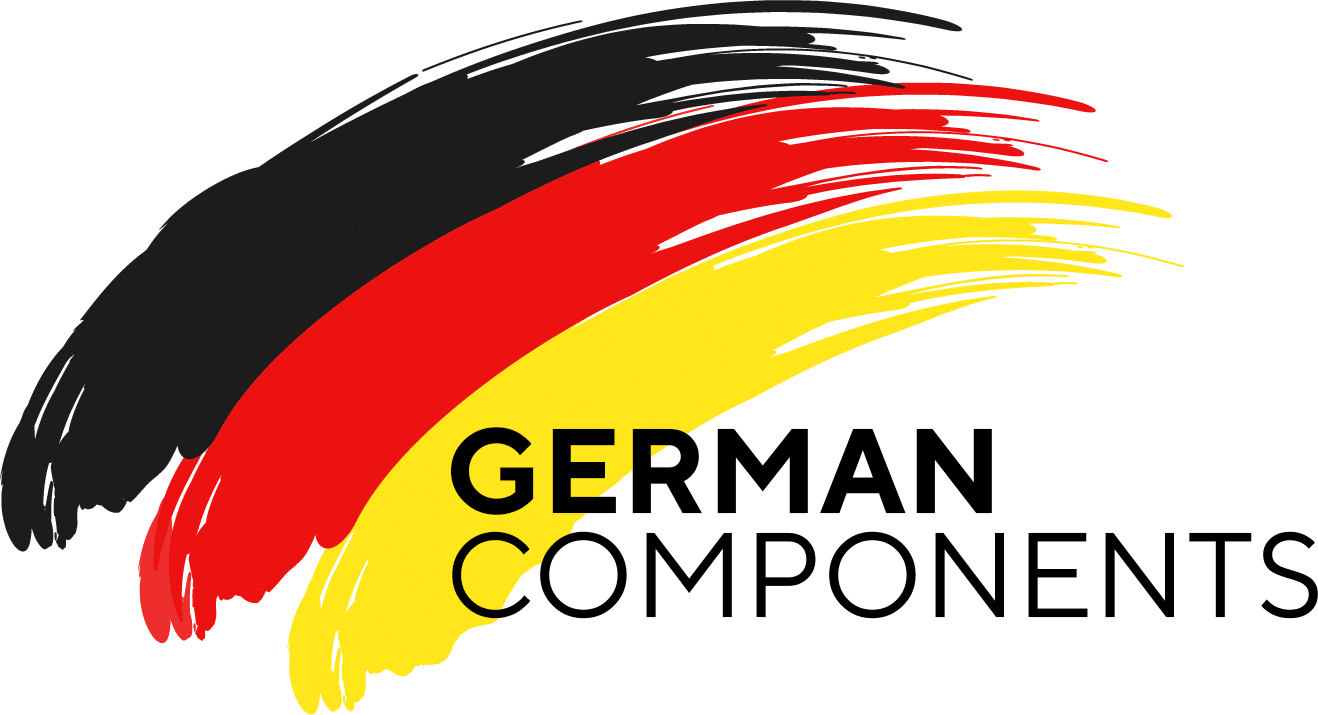
Deceuninck Lift and Sliding System
For particularly large terrace doors the lift and sliding doors are the design to choose as these can be opened easily and most conveniently.
Lift and sliding doors have no tilt function – the window elements are opened via rails recessed into the floor to allow a barrier-free transition. Very little force needs to be applied to push the movable sash elements into the horizontal position.
Lift and sliding doors have no tilt function – the window elements are opened via rails recessed into the floor to allow a barrier-free transition. Very little force needs to be applied to push the movable sash elements into the horizontal position.
Apart from a high resistance to wind and watertightness Deceuninck lift and sliding doors set standards with regard to thermal insulation boasting a Uf-value of 1.3 W/m²K. They also guarantee high stability based on a continuous steel reinforcement in the frame and sash.

TECHNICAL SPECIFICATIONS
- Excellent frame insulation value Uf = 1.3 W/m²K
- 5-chamber technology
- High resistance to wind and watertightness
- High level of stability due to continuous steel reinforcement in frame and sash
- Easy to operate, minimum effort, optional motorised remote control
- Accommodation of glazing thickness of up to 52 mm for soundproofing (SSK 4) although the system is relatively slim at only 76 mm.
- Increased burglary protection (additional steel reinforcement, 2-foot glass bead) Security Level WK2
- Very good protection against corrosion and moisture
- Threshold for new buildings made of PVC, aluminium threshold for old buildings
- Low threshold height (fits the needs of persons with disabilities < 20 mm in new buildings)
- Floor-to-ceiling elements possible up to a height of 2.60 m
- Available in all 40 colours and with aluminium cladding
COMFORT AND EASY ACCESS GUARANTEED!
Deceuninck lift and sliding doors provide maximum comfort, safety and protection against the weather. Even large elements can be opened with very little force. Our lift and sliding door technology can also be supplemented with optional motorisation and remote control.
The lift and sliding doors can be used in both old building renovations and new buildings. Specially developed extremely flat thresholds with a low overall height are also available for creating barrier-free solutions.
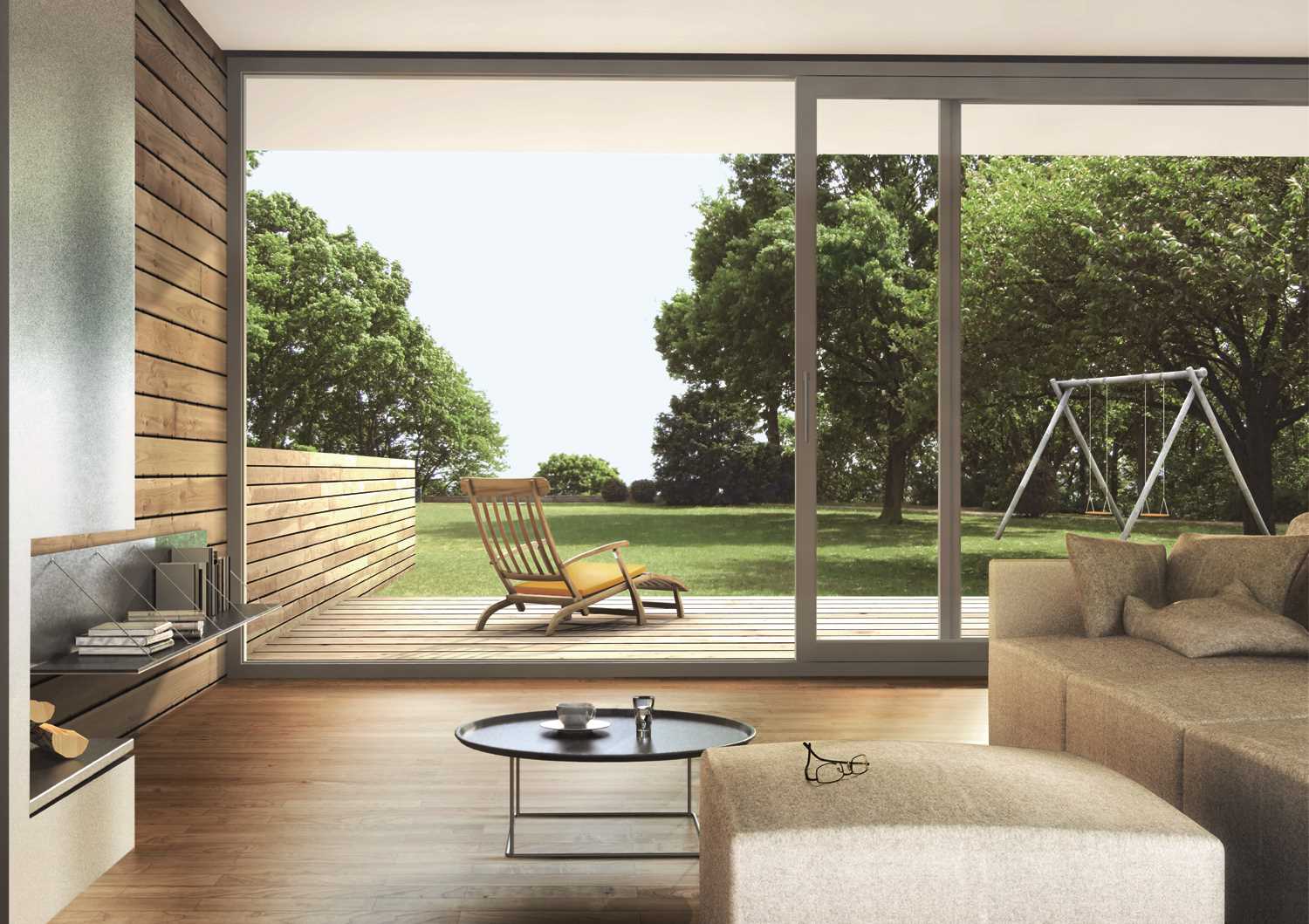
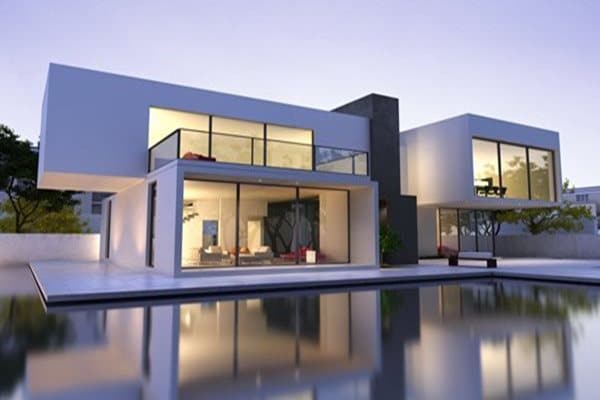
A MODERN LIFT AND SLIDING DOOR LOOK FOR EVEN BETTER VISIBILITY
The extra-narrow frame with a cross section of just 45 mm lets even more light into your living space for modern, well-lit living. You can choose from 40 different colours and decors: laminated wood, a metal look or fashionable grey tones. The door also looks great when open, because Deceuninck door profiles are available not just in white but also in matching brown or anthracite.
COLOUR SYSTEM
Colored windows set design accents and significantly shape the appearance of the facade. With a large selection of decors, Deceuninck offers almost unlimited design options. New buildings as well as renovation objects can be designed individually and give your facade a new shine.
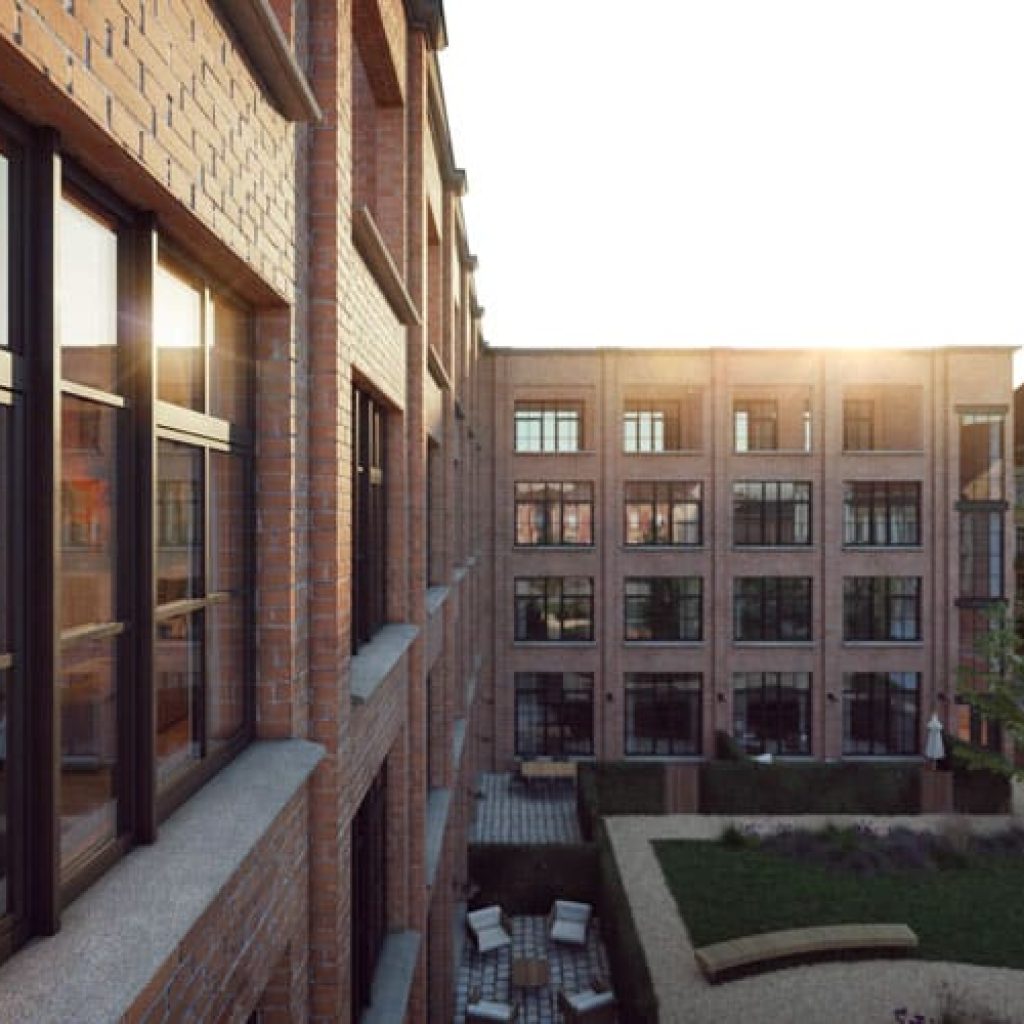
NATURAL WOOD
A large selection of warm wood tones emphasizes the rustic character of country houses. This shows the range of application of Elegant in its full scope.
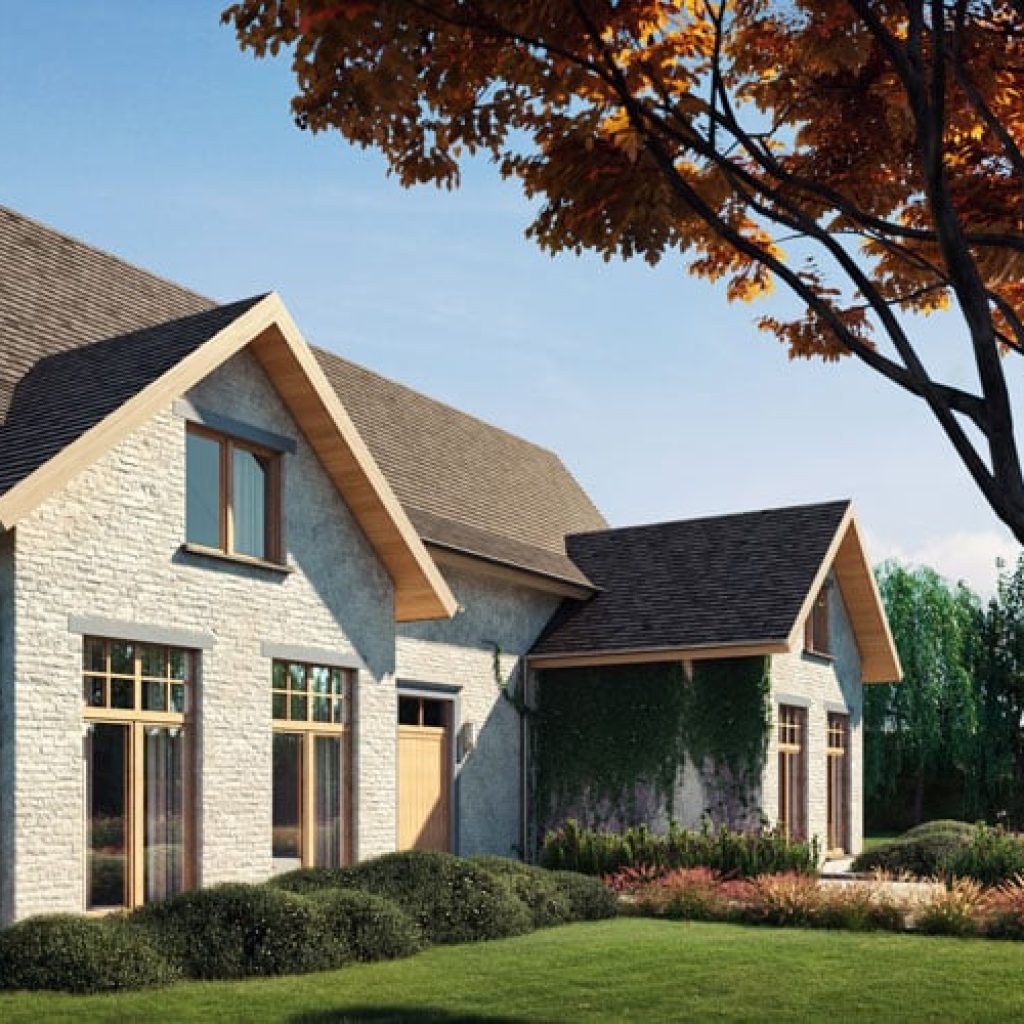
COLOURED FOILS EMBOSSED
The combination of classic colours and the warmth of wood creates a perfect symbiosis of tradition and modernity.
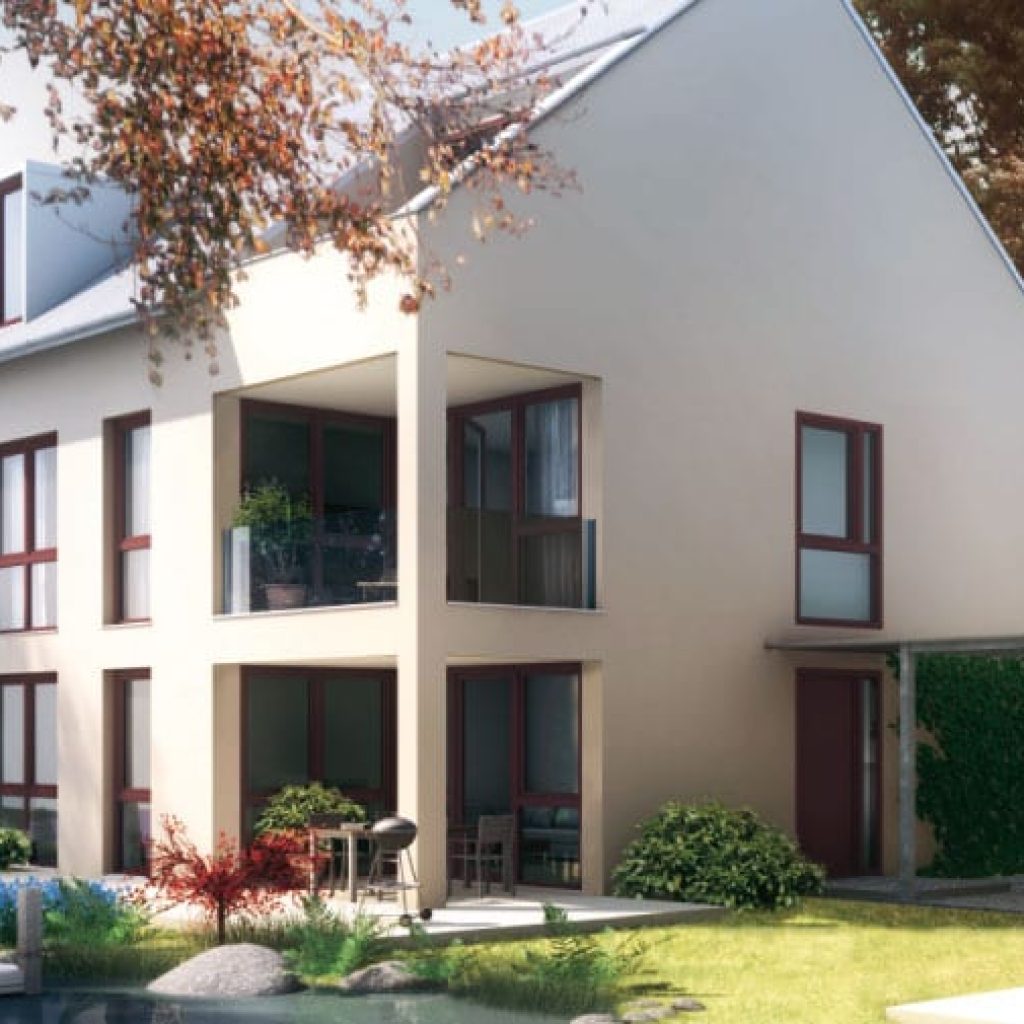
FILMS WITH A SMOOTH SURFACE
Impressive simplicity: The urban colour palette rounds with tasteful grey tones, the look of urban lofts and industrial projects.


